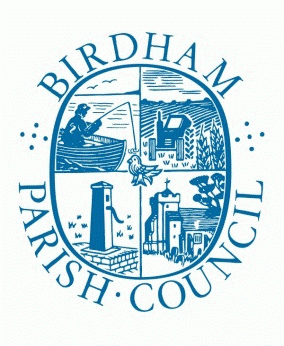Planning Matters for the Meeting of 15th September 2008
Plans to be considered:
BI/08/03167/DOM - 2 Springfield Close, Birdham PO20 7AS - Two storey rear extensionBI/08/03594/DOM - Kinderhook, Court Barn Lane, Birdham PO20 7BQ - Erection of a timber-framed and timber clad double garage with slate roof over
Plans considered since the last meeting to be ratified:
BI/08/02998/DOM - Longstone, Greenacres, Birdham PO20 7HL - demolish front entrance and erect new entry hall, extend existing dining room to accommodate kitchen and new bedroom above. Remove existing roof and pvc windows. Add high performance membrane roof and timber clad windows. Convert lean-to to garage - NO OBJECTION
BI/08/03165/PLD - Martins Lea, Martins Lane, Birdham - provision of access -
This application appears to be a thinly disguised attempt to revive the application BI/04/00759/FUL by Mrs S. Crossley of Birdham Fruit Farm, which went to Appeal and was dismissed by the Inspector, David Nicholson, on the 17th June 2005. The Appeal Reference is APP/L3815/A/04/1152346.
The grounds for dismissal were (in summary):
1) However closely controlled by conditions, the proposed drive would extend the limit of residential development from the present SPA boundary into the countryside of the AONB and would harm the rural character of the AONB, conflicting with Local Plan policies RE1, RE2 and RE4.
2) The curving line of the drive would have a more residential feel and harm the appearance of the AONB.
3) The benefit of improved access would not outweigh the harm to the AONB.
The Parish Council concurs with the Inspector on all these points.
The Applicant's Agent makes great play with the decision of an Inspector in Staffordshire and particularly ground C of that judgement and the textual analysis of Schedule 2, Part 2, Class B of the Town and Country Planning (General Development) Order 1995, especially as regards the words " required in connection with a development permitted by any Class of this Schedule". We would defer to expert opinion on this but we are unaware of any "development" for which permission has been given at the Applicant's property at Martins Lea, which already has a shared driveway with Birdham Fruit Farm, referred to in the Inspector's Report above. The only development of which we are aware is at Birdham Fruit Farm and the Inspector's Report dismissed the application for a driveway in connection with that. The Staffordshire judgement therefore appears to us to be irrelevant in the Birdham context.
The Council therefore OBJECTS to this application.
BI/08/03024/DOM - Glenbryn, Longmeadow Gardens, PO20 7HE - single storey side extension to existing bungalow - The Council raises NO OBJECTION to this application
BI/08/03243/TPA - Garden House, 2, The Saltings, Birdham PO20 7JA - Reduce crown by 30% and remove damaged limb as inspected (White Poplar) subject to TPO BI/90/00028/TPO - The Council raises NO OBJECTION to the application provided that the work is carried out by a qualified tree surgeon and that the reduction in growth is to previous pruning points.
BI/08/03023/OUT - Land to rear of Sarnia, Main Road, Birdham - Erection of 4 no. 2 and 3 bedroom semi-detached 1½ storey dwellings
This is clearly an outline application and we question the FUL suffix. For an FUL application we would expect to see plans and elevations of the intended work.
This application must be seen alongside the approved application for the adjacent land at Tate House. The questions raised over the second attempt at that application were largely to do with exit onto the Bell Lane roundabout, provision for extra traffic on that roundabout and the necessary parking spaces within the development. We would raise the same questions again. Is there any doubling-up of parking spaces between these two applications? Are WSCC Highways content with the eight extra cars to be added to the traffic flow onto the roundabout and along Birdham Straight?
The Council raises NO OBJECTION to this application as an Outline but will want to see answers to the above questions in addition to plans and elevations on the FUL application.
BI/08/03258/FUL - Lockfield, Lock Lane, Birdham - demolition of existing two-storey detached dwelling and erection of new detached dwelling (two storey and loft storey)
The Design and Access statement claims that this will be a "progressive design that is energy efficient and appropriate for the twenty-first century lifestyle". The Council is disappointed that the design does not live up to its claims. At Appendix B it shows that it has been possible to make interesting architectural statements on iconic sites of great scenic value (for example the 1935 Harbour Meadow and the 2008 Huf Haus at Greenacres). What we are offered is a "refreshed traditional style" which is essentially a compromise rather than a "progressive design". Whether it is energy efficient or not cannot be ascertained from these plans.
However, in planning terms we can find little to fault in the proposal. The increase in footprint can be accommodated easily by the site. Attention has been paid to the provision of non-reflective glass facing the Harbour. The mass of the house will increase because of the lack of articulation on the east wing but it will not be excessive. We are disappointed that an opportunity has been missed but we have NO OBJECTION to the application.
CDC Decisions
BI/08/02707/DOM - Shalford, Lock Lane, Birdham PO20 7AX - Proposed alterations and extension to existing garage - PERMIT
BI/08/02698/FUL - Birdham C of E Primary School, Crooked Lane, Birdham PO20 7HB - Installation of an arched shaped frame structure to cover the school's swimming pool - PERMIT

