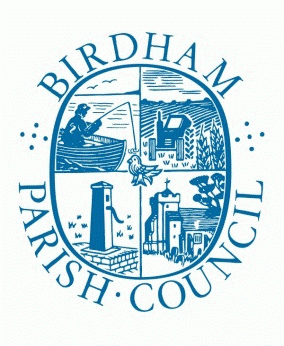Planning Applications 9th May 2012
BI/12/01569/DOM Mr D Segel Chaffinches Farm Main Road
Single storey rear extension.
O.S. Grid Ref. 481539/99513
To view the application use the following link;
BI/12/01830/LBC Mr D Segel Chaffinches Farm Main Road Birdham
Single storey rear extension. Replace existing flat roof timber porch on north elevation of main house with lean-to roof. Remove flue from north elevation. Replace existing leaded windows in rear dormer with white painted timber framed windows. Remove internal wall from existing utility room and create separate cloakroom. New door and smaller window in North elevation.
O.S. Grid Ref. 481539/99513
To view the application use the following link;
BI/12/01570/DOM Mrs Angela Palmer Palmers Pescotts Close Birdham
Erect a lateral pitched roof extension (one and a half stories) above the existing flat roofed garage and side extension. Increase the main ridge sufficiently to provide four bedrooms and two bathrooms making up for the two bedrooms removed as part of the reconfiguration of the ground floor accommodation.
O.S. Grid Ref. 482233/100143
To view the application use the following link;

