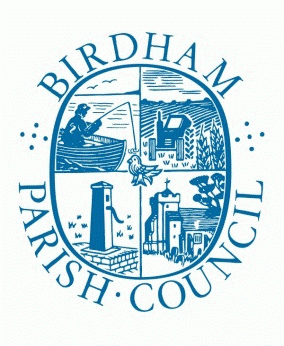Planning matters July 2007
Planning matters for the Meeting of 16th July 2007
Plans considered by the Council since the last meeting to be ratified:
BI/07/02294/DOM
Garden Cottage, Pinks Lane, Birdham
We have revisited the site proposed for this utilitarian building for the garaging of a tractor, used in connection with the adjacent field, and a motor caravan, both of which require the extra headroom. The site is enclosed on two sides by hedges, one of which is 4.5 metres high, the other about 2.4 metres. The building is shown as “mushroom” in colour but we would prefer it to have a green finish to minimise any visual intrusion into the landscape at this point. The applicant raised no objection to this at the time of our visit. The Council raises NO OBJECTION to this building but would wish to see a condition that the surrounding hedges should be maintained at least at their present height to mitigate any intrusion into the landscape and possible loss of visual amenity to a neighbour fifty metres away to the west-north-west. We believe such loss however to be minimal. As with many applications of this type, we would also request a condition that the building and the site should not be sold separately from Garden Cottage itself.
BI/07/02715/FUL – Waterside Farm, Wophams Lane, Birdham PO20 7BS – Barn for tractor and machinery storage.
The Council raises NO OBJECTION to this application. No site history was included with the papers to us but it is not long ago that we approved the application for the stabling on this site in addition to the haybarn. It seems a pity that a third building is now to be erected. We wish it to be clear that these buildings are for agricultural use in connection with the keeping of horses only and that we would resist any attempt to have them designated as “redundant” and therefore adaptable to residential use.
BI/07/02832/FUL – Premier Business Park, Birdham Road, Birdham – replacement office accommodation.
The Council wishes to OBJECT to this application. This is the second application to demolish the run-down office accommodation on this site and build anew. The present building is single storey and lies right on the site boundary. The section linking the office block to the retail units has been demolished in the past week. Our main objection to the previous application was that the proposed two-storey building was much too large. The new proposal, by its articulation, makes some attempt to minimise the impression of bulk but the two blocks appear to be 6.8 metres and 5.4 metres high respectively. The larger block is right next to the main road and replaces a modest, single-storey, flint and brick double garage. When approaching from the south, there will be a much greater intrusion into the visual landscape at this point, which lies outside the SPA and within the Chichester Harbour AONB. It also lies directly to the south west of the neighbouring property and will be of almost exactly the same height. This will deprive the neighbours of their right to light in their house and garden during the afternoon and evening. We appreciate that the windows of the rear elevation of the first floor have been placed 2 metres high so that they provide roof lights to the upstairs office accommodation while minimising the intrusion into the privacy of the neighbours. Nonethless we feel this building will be oppressive to the neighbours. The side elevation facing the road is an unrelieved slab and will lend itself to some form of advertising/lettering which will increase the intrusion of this site into the rural landscape at a gateway site for Birdham. We have sought to minimise such intrusion on applications on this site and are constantly lobbied by residents to complain about what they see as crude commercialism. We accept that the office building may be redeveloped but would ideally prefer a single storey building and a retreat to the building line of Birdham Farm.
BI/07/02840/DOM – Acorns, Lock Lane, Birdham PO20 7BA – New dormer windows on south elevation
The Council raises NO OBJECTION to this application.
BI/07/02912/FUL
White Water, Lock Lane, Birdham
The Council does NOT OBJECT to this application but would comment that it seems unfortunate that, in order to accommodate the new entrance, it should be necessary to remove a healthy and mature oak tree. The line of oaks in this lane is a feature and we hope that a way can be found of saving this tree or at least of planting another oak among the low level planting and hedging (consisting, we hope, of indigenous species) to maintain as much as possible of the ambience at this point.
BI/07/02913/DOM – 1 and 2 Holts Cottages, Shipton Green Lane, PO20 7BZ – no.1 2 storey rear extension, no 2 first floor rear extension
Planning 8.7.07
BI/07/02913/DOM
1 & 2 Holts Cottages, Shipton Green, Birdham
The Council raises NO OBJECTION to this application. We do note however that access to number 1 is via a drive belonging to Holden’s Nursery, where there is presumably a way leave. We wonder whether, after consultation with the County Highways Department, this is the moment to provide a direct access to the cottage, as there is bound to be builders’ traffic during the construction work at number 1. We realise that this would involve creating a new access onto Shipton Green Road and that the Highways Department may well see safety issues here.
CDC Decisions
BI/07/01556/FUL – Clonmel, Crooked Lane, Birdham PO20 7ET – Two storey side extension to form 1 bed end of terrace property – REFUSE

